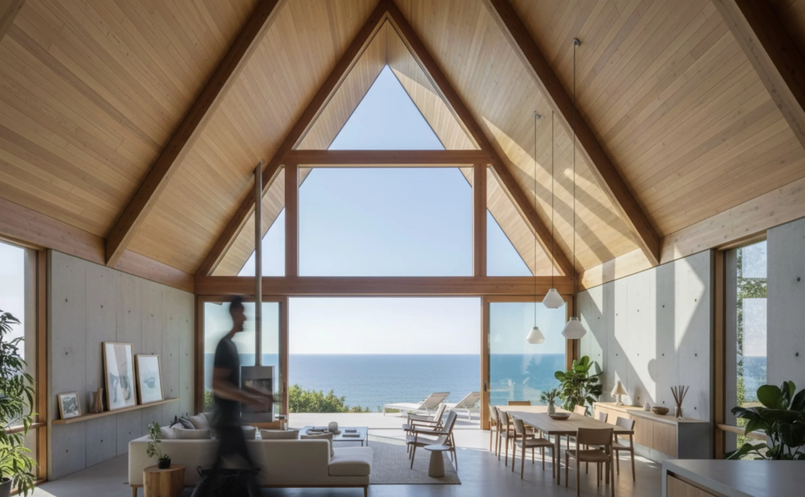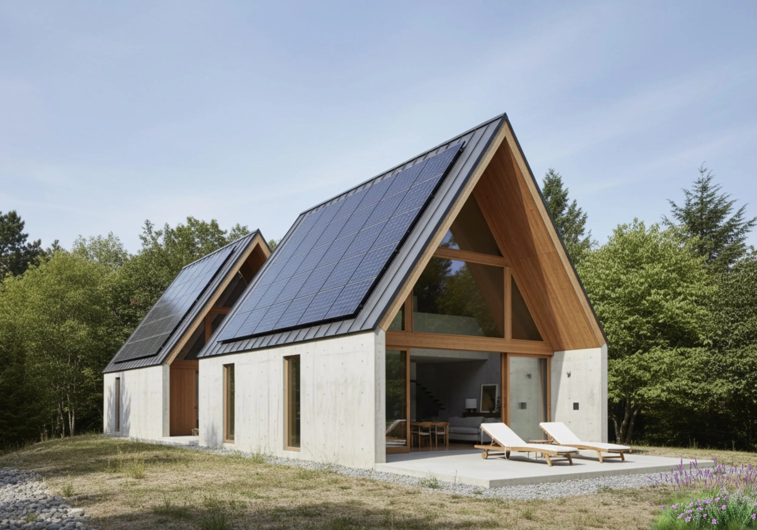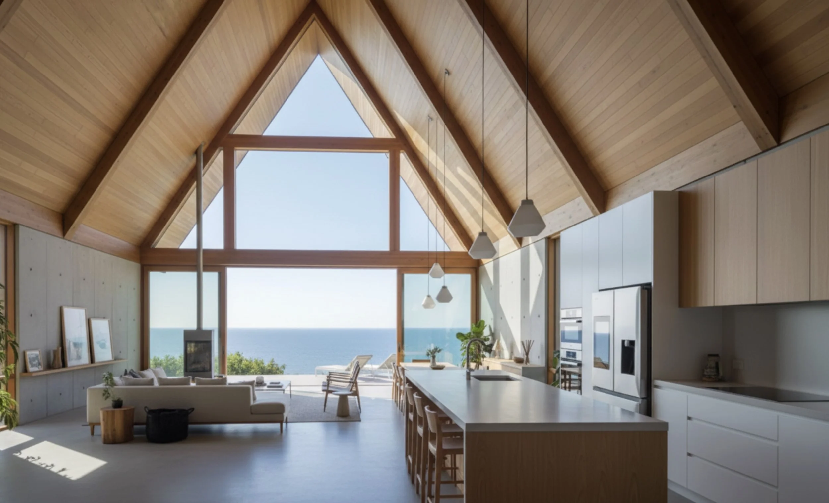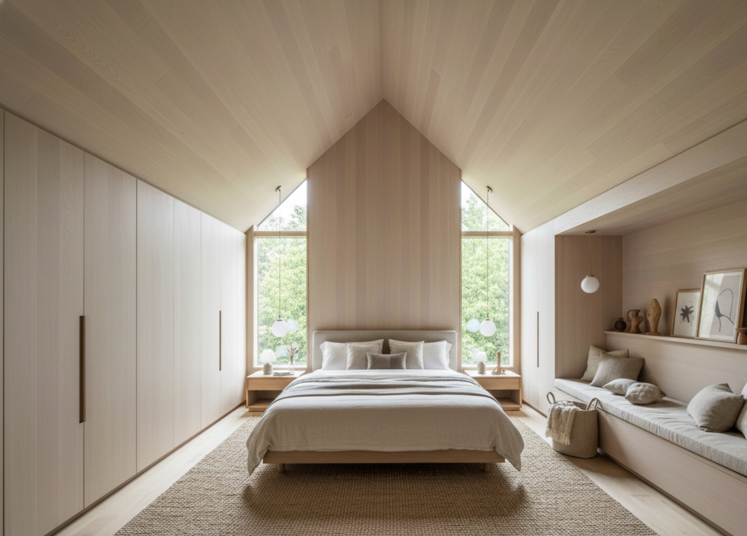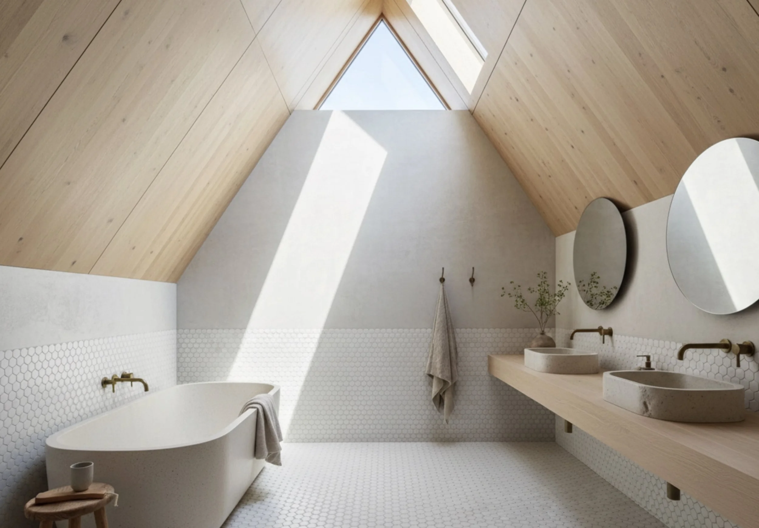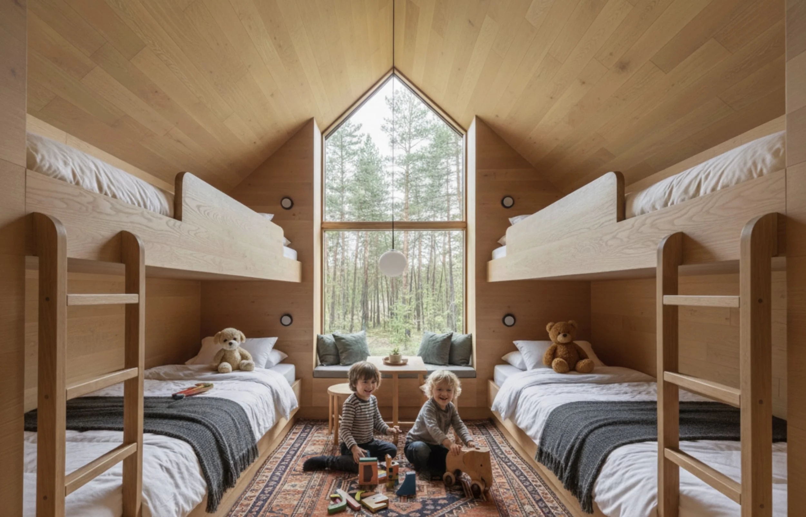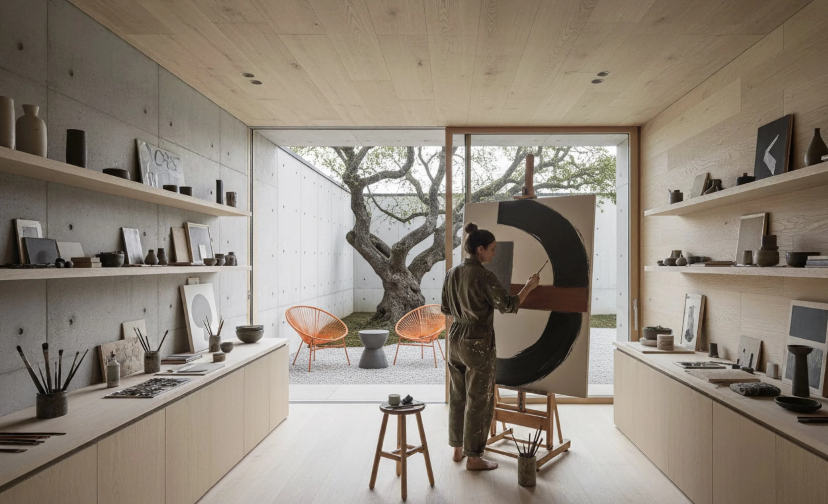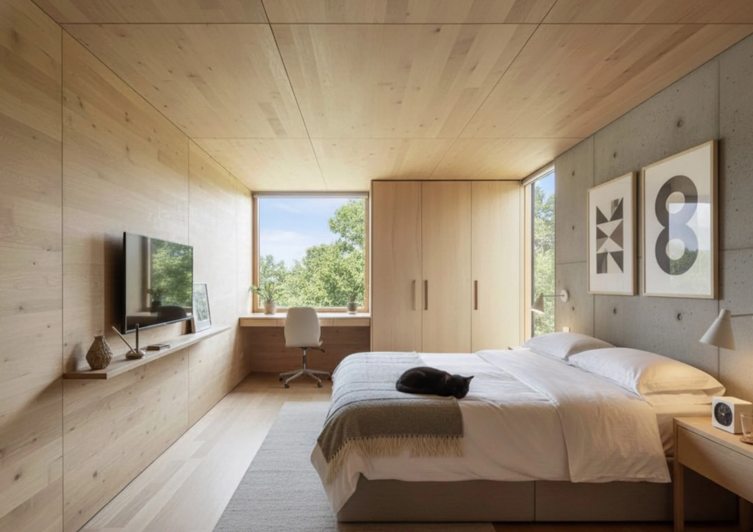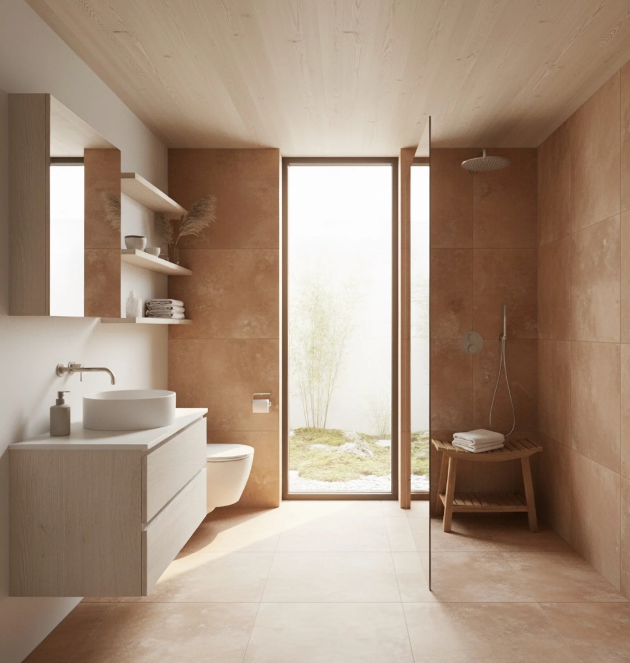This home is conceived as a connection between two scales of nature: the vast horizon and the intimate ecosystem. By embracing the timeless, nostalgic charm of the A-frame, the home establishes an immediate visual anchor while delivering on modern sustainability and high-performance climate response.
The design strategically orchestrates how light and landscape enter the space. The eastern facade features dramatic, panoramic views of Lake Michigan, offering a visual expanse intended to quiet the noise, connecting one’s mind. Additional moments throughout the home frame more intimate serene moments with more close-up connections to the immediate landscapes and the secluded, contemplative atmosphere of the meditation garden. This dual experience provides both exhilaration and deep, calming integration with the local ecosystem.
The geometry of the classic A-frame is key to both its efficiency and its aesthetic appeal. This steeply sloped roof is engineered for the region's climate, proving highly effective at managing snow loads and significant winds off of the lake. Functionally, the high peak acts as a thermal chimney, housing a whole-house fan system that uses the natural stack effect to draw warm air out, providing efficient and passive natural cooling throughout the year.
The home's core structure is built using mass timber, where exposed CLT panels lend natural warmth and texture to the interiors while also dramatically reducing carbon through sequestration. The foundation and vertical structural walls further minimizes environmental impact through the use of low-carbon concrete formulated with recycled concrete aggregate. The resulting dwelling is a thoughtful, durable sanctuary that honors both heritage design, low carbon construction and deep connection to the natural beauty of the region.
